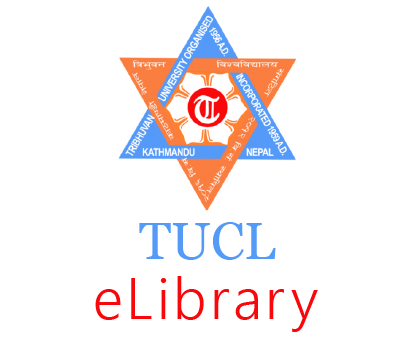Please use this identifier to cite or link to this item:
https://elibrary.tucl.edu.np/handle/123456789/8195| Title: | Hierarchy of Open Space and Social change in Traditional Town: A Case of Chapagaon |
| Authors: | Maharjan, Sanjaya |
| Keywords: | Social Transformation,;Traditional Town,;Urban Morphology,;Open Spaces. |
| Issue Date: | Aug-2020 |
| Publisher: | Pulchowk Campus |
| Institute Name: | Institute of Engineering |
| Level: | Masters |
| Citation: | MASTER OF SCIENCE IN URBAN PLANNING |
| Abstract: | The cities are planned with interplay of mass and space. Mass represents the built structures like Palaces, Temples, Buildings and other Social Built infrastructures whereas the space represents the open spaces like streets, community, religious and cultural nodes. Cities have been in a continuous transitional state since their evolution. Open spaces are a basic type of land use along with residential, commercial, industrial, transportation etc. The open space is interspersed with the built environment and assumes different shapes and sizes. Open spaces have always formed an integral part of the settlement planning of Kathmandu Valley in Nepal. These have been inbuilt in the form of public and private Courtyards, Chowks, Pati’s and Water ponds in core settlement area. Here, the research topic entitled “Hierarchy of open spaces and social change in Traditional Town, A Case of Chapagaon” has studied different hierarchy of open spaces and social change within passage of time within the study area, Chapagaon. It has further studied traditional town planning principles, existing situations and problems and review government policy for the public open spaces and develop recommendations that promotes, protects and inclusion of such spaces in city planning. The literature review has been done regarding the topics related to research title. The physical structure, social aspects and culture aspects has been studied regarding the urban morphology of traditional town. The literature study has been conducted on different public open spaces like residential squares, community squares and palace squares for insight understanding of research topic along with the new planning policies and basic activities performed in public open spaces. As the research topic is assumed to be interpretivist/ constructivist paradigm, the research has been done using qualitative methodology for data collection and analysis. The data collection tools like, semi-structured interview, direct on-site observation, Focus Group Discussions with stakeholders and review of available policy documents, has been adopted to explore the condition of social transformation happening in Chapagaon. The findings are discussed among the stakeholders for their opinion and are reviewed so as to answer the research question developed during the research to enhance the usage of community spaces particularly in traditional town. |
| Description: | The cities are planned with interplay of mass and space. Mass represents the built structures like Palaces, Temples, Buildings and other Social Built infrastructures whereas the space represents the open spaces like streets, community, religious and cultural nodes. |
| URI: | https://elibrary.tucl.edu.np/handle/123456789/8195 |
| Appears in Collections: | Architecture Engineering |
Files in This Item:
| File | Description | Size | Format | |
|---|---|---|---|---|
| Final Blackbook Print_Sanjaya Maharjan.pdf | 6.31 MB | Adobe PDF | View/Open |
Items in DSpace are protected by copyright, with all rights reserved, unless otherwise indicated.
