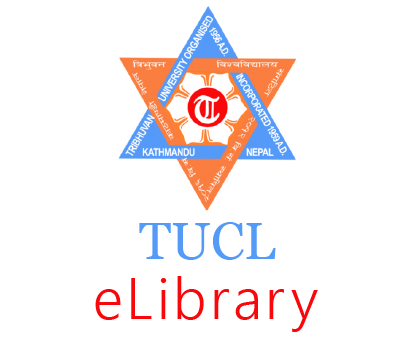Please use this identifier to cite or link to this item:
https://elibrary.tucl.edu.np/handle/123456789/20821| Title: | Vernacular Architecture of Rural Nepal A case study of Sikles Village, Kaski district, Nepal |
| Authors: | Bagale, Milan |
| Keywords: | Vernacular architecture;Rural dwelling |
| Issue Date: | 2015 |
| Publisher: | Department of Rural Development |
| Institute Name: | Central Department of Rural Development |
| Level: | Masters |
| Abstract: | My thesis entitled “Vernacular Architectureur of Rural Nepal: A Case study from Sikles VDC, Kaski” investigates about village architecture from the perspective of rural development. It is said that vernacular architecture is the product of sustainable building cycle. People inherited the traditional way of building from their ancestors and the knowledge has transformed and developed from generation to generation. So it is also called as dynamic cultural heritage having no frozen in time. Vernacular architecture in Nepal has great diversity in its form, construction technology, material use, craftsmanship, scale and space utilization. Built form in rural Nepal is responding to the climate, local technology, economical, social, religious and cultural aspects. Diversity in geography is the main actor for different type of settlement in rural Nepal. Availability of different building materials in different zone play the major role for different built culture responding to nature. This research work through literature review of various documents, books, journals, drawings, and case study trying to explore the development of vernacular architecture and its present condition around sikles village. The objective of this study is to document and present the vernacular architecture in order to provide a better and detailed understanding of the culture, history and built forms of the rural community. To fulfill this objective, the research investigated the existing know how used to design and build vernacular architecture around sikles. The research applied case study methodology in investigating about sikles village. Study also includes photography documentation, sketches, rapid visual damage assessment and Key informant interview. Out of 307 houses, 75 houses are selected randomly for case study. The aim of study extends to analyze the vernacular architecture with regard to built form and lifestyle, space utilization, building materials, craftsmanship, climatic response, layout and site selection for settlement. For this the research developed various survey method for documentation not only built form, but also characterizing village settlement pattern and its socio-cultural aspects. Key Informant interview was done with mason, carpenter and lama to clarify these aspects. Not only this, the study trying to focus to analyze and identify the weakness of construction system of rural traditional dwelling from the point of view of earthquake disaster and to recommend the earthquake risk reduction technique by improving construction system without compromising its authenticity. Rapid visual damage assessment was done to identify seismic vulnerability. |
| URI: | https://elibrary.tucl.edu.np/handle/123456789/20821 |
| Appears in Collections: | Rural Development |
Files in This Item:
| File | Description | Size | Format | |
|---|---|---|---|---|
| Cover page.pdf | 49.74 kB | Adobe PDF | View/Open | |
| Chapter page.pdf | 2.42 MB | Adobe PDF | View/Open |
Items in DSpace are protected by copyright, with all rights reserved, unless otherwise indicated.
